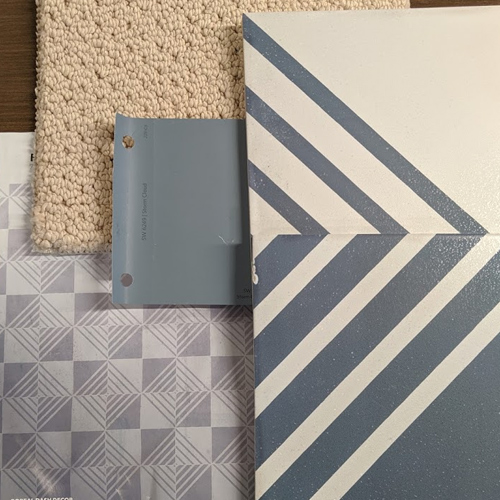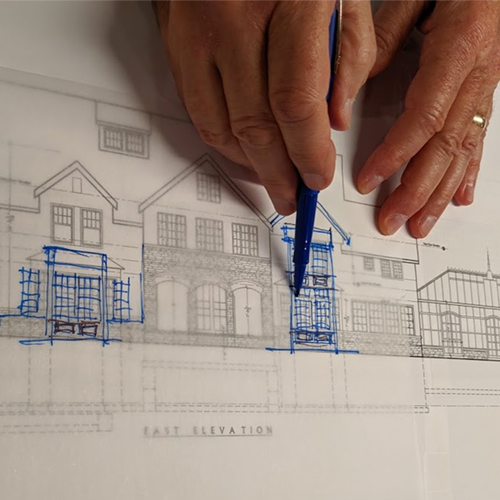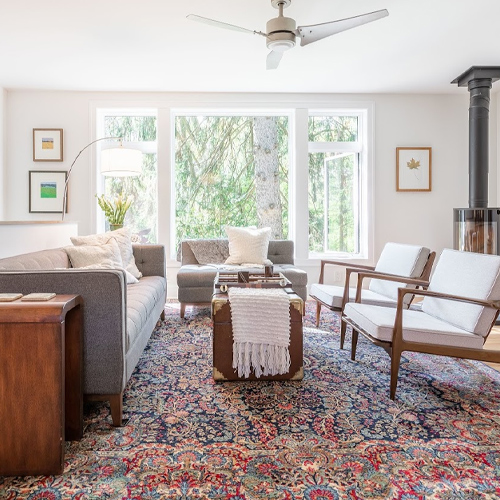Virtual Design Services
for Homeowners
We believe that everyone deserves access to thoughtful council, money saving advice, expert floor plan review, and great design before making big investments.

We understand that so many homeowners need just a little guidance without investing in a relationship with a designer for the duration of a build project.
Our virtual design services provide assistance by:
- Providing multiple levels of design services to meet your needs
- Assisting in aesthetic and practicality decisions
- Gaining assistance from a worked in team with years of knowledge and experience
All done from the comfort of your home!
Our Virtual Services
Design Consultation

Project Size:
Single room or small project brief look
Cost: $375
Floor Plan Consultation

Project Size:
Floor plans up to 4000 square feet
Cost: $375
Detailed Floor Plan Review

Project Size:
Floor plans up to 6000 square feet
Cost: $875
Design Full Service

Project Size:
Medium size projects, detailed planning
Cost: $897-$1,597
Starting somewhere can take you anywhere.
Virtual Design Consultation
This package is designed for those who need design guidance on a single room, advice for a small project, or would like to dabble in design without the commitment to a full design package. Working from the comfort of your home; you can schedule a design consultation session up to 90 minutes, where I’ll give you design direction and professional advice. Services rendered may include a room function assessment, capturing your signature design style, Space planning furniture ideas, source suggestions, budgeting tips, and detailed notes.
What to Expect From Your Virtual Design Consultation
Step 1: Schedule your design consultation and submit payment through the button below.
Step 2: After confirmation of payment is received, we will email you a link to a questionnaire; which you’ll answer in detail and will help us get to know you and your project better.
Step 3: 7-10 days before our call, you’ll send us the completed questionnaire along with photos and details about your space.
Step 4: You and I will meet We will then spend an hour creating a plan to transform your space!
Step 5: Within the week, I will email you detailed notes of our design consultation call along with links to recommendations and resources discussed during the call.
Need More?: Please note the online design consultation does not include mood-boards, design plans, renderings or detailed shopping lists with specific product selections. For those services, read more about our additional Virtual Design Services here.
Services rendered may include:
- Room function assessment
- Brainstorming style ideas
- Space planning overview
- Furniture ideas
- Source suggestions
- Budgeting tips
- General notes and plans
Project size: Single room or small project
Cost: $375
Virtual Floor Plan Consultation
What to Expect from your Virtual Floorplan Consultation
Step 1: Schedule your design consultation and submit payment through the button below.
Step 2: After your booking is received, we will email you a link to a questionnaire; which you’ll answer in detail and will help us get to know you and your project better, and will help us to identify areas of the plan which require the most attention.
Step 3: 7-10 days before our call, you’ll send us the completed questionnaire along with the floorplan you would like reviewed.
Step 4: Based on information provided in the questionnaire, (and years of experience designing custom homes) I will review your plan identifying areas for improvement.
Step 5: You and I will meet virtually to discuss your plan, and areas for improvement.
Step 6: Within the week, I will email you detailed notes from our consultation call along with a “red-lined” floorplan set for you to share with your architect or builder. This markup set may include small sketches, suggested lighting layouts, etc.
Need More?: If you are looking more in depth suggestions about room arrangement, major changes to your plans, or detailed notes on a larger project, read more about our Detailed Floorplan Review here.
Not Included: I am NOT a licensed architect or engineer. My suggestions will not include advice or suggestions for structural means, mechanical systems, or load calculations. You will need to work with a licensed professional to ensure these needs are met in your build.
Services rendered may include:
- Catch minor mistakes now
- Benefit from a professional set of eyes
- Review room necessities and logistics
- Experience guidance through a room by room plan
Project size: Projects up to 4000 sq ft.
Cost: $375
Virtual Detailed Floor Plan Review
After years of experience with the top architects in the area, Acadia is detailed and thoughtful when developing floor plans. This package offers a second set of eyes, and a second voice to help identify areas to refine, catch opportunities for improvement, or introduce impactful design ideas.
What to Expect From Your Detailed Floor Plan Review
Step 1: Schedule your design consultation and submit payment through the button below.
Step 2: After your booking is received, we will email you a link to a questionnaire; which you’ll answer in detail and will help us get to know you and your project better, and will help us to identify areas of the plan which require the most attention.
Step 3: 7-10 days before our call, you’ll send us the completed questionnaire along with the floorplan you would like reviewed.
Step 4: Based on information provided in the questionnaire, (and years of experience designing custom homes) I will review your plan identifying areas for improvement, and developing designs for featured elements in the home.
Step 5: You and I will meet virtually to discuss your plan, and areas for improvement.
Step 6: Within the week, I will email you detailed notes from our consultation call along with a “red-lined” floorplan set for you to share with your architect or builder. This markup set may include small sketches, suggested lighting layouts, etc.
Need More?: Many clients building custom homes see the value in my involvement from start to finish throughout the design build process. For information about our concierge style design services, learn more here.
Not Included: I am NOT a licensed architect or engineer. My notes will not include advice or suggestions for structural means, mechanical systems, or load calculations. You will need to work with a licensed professional to ensure these needs are met in your build.
What this package adds to previous:
- More extensive plan review to ensure functional needs
- Deep dive in design details for best plan assurance
- Making the plan the best it can be before construction begins
Project size: Up to 6000 square feet
Cost: $875
Virtual Design Full Service
Package Options:
intentionally blank
Kitchen Design Package - $1,597
INCLUDES:
CABINET LAYOUT REVIEW
FINI
1 REVISION
ITEMIZED SHOPPING LIST
STEP-BY-STEP STYLING GUIDE
FINAL DESIGN BOARD
Q&A POST DELIVERY CALL
Single Room Design Package $1,197
INCLUDES:
FURNITURE & ACCESSORY MOOD BOARD
FURNITURE FLOOR PLAN
1 REVISION
ITEMIZED SHOPPING LIST
STEP-BY-STEP STYLING GUIDE
FINAL DESIGN BOARD
Q&A POST DELIVERY CALL
Room Styling Package $897
This package is perfect if you are looking to refresh a current space. Whether you need ideas about thoughtful use of the space, or inspiration to inject style, this package is perfect for those looking for:
COLOR PALETTE
PAINT / WALL PAPER
ART SELECTIONS & WALL DECOR
AREA RUGS
LIGHTING
DRAPERY & WINDOW TREATMENTS
DECORATIVE ACCESSORIES
INCLUDES:
ACCESSORY MOOD BOARD
1 REVISION
ITEMIZED SHOPPING LIST
STEP-BY-STEP STYLING GUIDE
Q&A POST DELIVERY CALL
What to Expect From Our Virtual Design Services
Step 1: Register for an online design services package that fits your project, book the initial consultation and submit payment through the button below.
Step 2: After your booking confirmation is received, we will email you a link to a brief questionnaire; which you’ll answer in detail and will help us get to know you and your project better.
Step 3: Design Call: We’ll start with a design call, via phone or video; to get to know each other, and talk about your project, your needs, expectations and vision for your space; and I walk you through the process and answer any questions you might have.
Step 4: After our call, I’ll follow up with a detailed design questionnaire which will help me gather any necessary information about your space, your project, and your goals. Once all documents from the design brief are received, design time starts. Design time can take up to 3 weeks.
Step 5: Schematic Design: We’ll start with a mood board/concept board based on our conversation, and my understanding of your style. I will create an ideal furniture layout and floor plan, begin sourcing suggested furniture pieces, and suggest accessories as we move your final design. This preliminary package will be presented to you digitally, and together we’ll collaborate to revise selections (up to two revisions) to create your perfect space!
Step 6: Final Presentation: Your final design package will include your final floor plan, design board, a complete shopping list with links, a step-by-step styling guide and all the tools needed for you to start shopping for your items. We’ll have a post delivery call for any questions you might have about the package.
Once you’re done shopping, relax and enjoy your newly designed surroundings!
This package will provide:
- A complete design plan for your space
- Creating and capturing your uniques functional and aesthetic needs
- Room function assessment
- Capturing your signature design style
- Space planning
- Furniture ideas
- Source suggestions
- Budgeting tops
- Detailed notes and plans
Project size: Medium size projects, detailed planning
Cost: $897-1597
